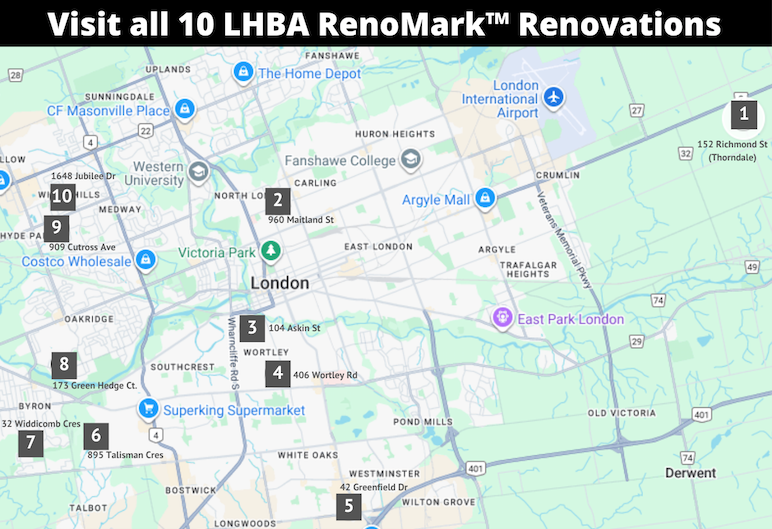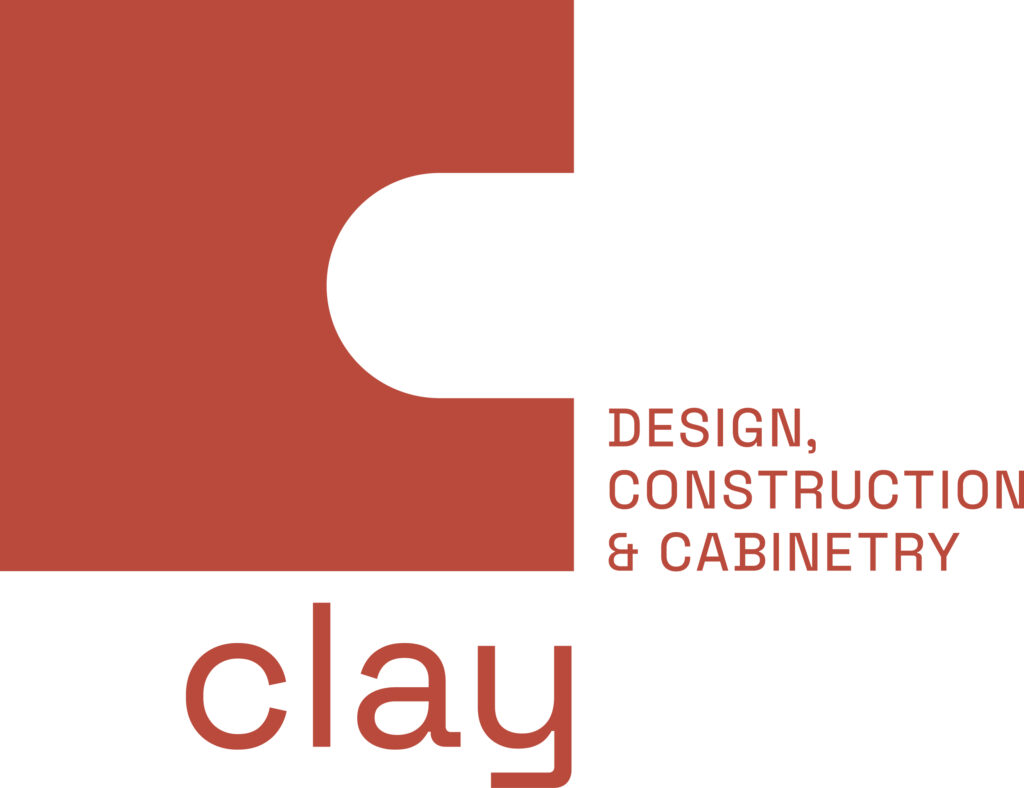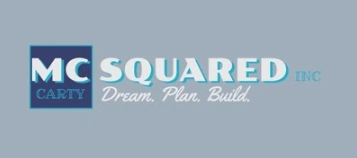Parade of
Renovations
Showcasing Home & Outdoor Living Renovations from LHBA RenoMark Renovators – Sunday October 5 from 11am – 4pm, London
Planning a renovation and need some inspiration? Your home is one of your biggest investments that should only be trusted to a professional RenoMark™ Renovator or Trade Contractor.
LHBA’s Parade of Renovations, in its 35th year, is presented by LHBA’s Renovators’ Council and Sponsors and is a unique opportunity to feature LHBA RenoMark Renovator projects in our city!
This year’s parade features 10 beautiful kitchen, main floor, full home and outdoor living renovations including a Pool House and ADU (Additional Dwelling Unit). Participating in this year’s parade: DUO Building Ltd., CCR Build + Remodel Inc., CLAY dcc (Design, Construction & Cabinetry), McCarty Squared, Riverside Construction, V + V Homes and Vantage Built Construction Ltd.
Proceeds from ticket sales will be donated the Threads of Life – a Canadian charity committed to supporting people affected by workplace injury, illness or death — and preventing future tragedies from occurring.
Early Bird tickets are available now giving direct access to all the homes on the parade, the ability to chat with renovators, and the opportunity to gain ideas an inspiration for your own projects!
Purchase your tickets now for LHBA’s 2025 Parade of Renovations – Sunday October 5, 2025.
10 Renovations
1 Ticket!
Purchase a ticket online or on the day of the event and receive an event bracelet; giving you access to all 10 homes on October 5, 2025 between 11:00AM and 4:00PM.
Advanced Tickets can be purchased online prior to October 5, 2025 for $10 + HST ($11.30 Total)
Event Day Tickets can be purchased on October 5, 2025 online or with cash at any one of the 10 homes $13.27 + HST ($15 Total)
If tickets are purchased online, you will receive a confirmation email containing your ticket(s). Please bring your confirmation email(s) to any of the homes during the parade (October 5, 2025, 11:00AM-4:00PM) to pick-up your event bracelet; giving you access to all 10 renovations on the tour.
Before
After
Home 1: Net Zero Renovation & Addition
V + V Homes
152 Richmond Street (Thorndale)
This net zero home renovation draws on Mid-Century Modern design while incorporating high-performance building systems + practices. This addition took a modest ranch to new heights with open-plan living, natural materials, and plenty of natural light creating a warm, efficient space. This project won the 2024 LHBA ACE Awards for Best Indoor Living Space, (New or Renovated), & Best Renovation over $350,000.
Before
After
Home 2: Ground Floor Renovation; Kitchen, Addition
CLAY dcc
960 Maitland Street
This beautifully executed main floor renovation features an 8-foot rear addition, creating space for a custom kitchen with granite countertops and handcrafted cabinetry. A new mudroom and stylish two-piece bathroom enhance everyday functionality. Finished with elegant oak strip hardwood flooring throughout, the space blends timeless design with modern convenience—perfect for both comfortable living and effortless entertaining.
Before
After
Home 3: Whole Home Renovation & Addition
CCR Build + Remodel
104 Askin Street
Experience the perfect blend of historic charm and modern living in this Wortley heritage home transformation. A thoughtful addition brings a new mudroom, chef’s kitchen, updated bathrooms, a luxurious owner’s suite with ensuite & walk-in closet, and a bright family room all beautifully tailored for today’s lifestyle and comforts.
Before
After
Home 4: Whole Home Renovation & Additions
CCR Build + Remodel
406 Wortley Road
This complete transformation took a modest one-story home down to its foundation and rebuilt it into a striking modern two-story with a double garage, expansive windows, and a fresh interior. Designed for a growing family, it balances bold, contemporary living with thoughtful integration into the established character of the neighbourhood.
Before
After
Home 5: Detached ADU (Additional Dwelling Unit)
Vantage Built Construction Ltd.
42 Greenfield Drive
Welcome to Vantage Built Construction’s charming 1,500 sq. ft. additional dwelling unit project, featuring a beautifully finished interior with a cozy theater room in the basement and an inviting landscaped exterior perfect for entertaining. This tiny home has been fully upgraded however we invite you to come explore the possibilities available to fit your budget.
Before
After
Home 6: Main Floor Renovation
Riverside Construction
895 Talisman Crescent
This stunning main floor transformation blends open-concept living with thoughtful design. A reimagined kitchen with a spacious island flows into custom dining and great room spaces, featuring premium finishes like wide-plank flooring, a stone wine wall, and fireplace feature. Updated ensuite and mudroom/laundry add style, function, and everyday luxury.
Before
After
Home 7: Full Home Renovation
McCarty Squared
32 Widdicomb Crescent
A family newly settled in Canada aimed to establish themselves in London. They envisioned creating space for an island by moving a wall, sparking collaborative ideas. We developed a phased renovation plan, including relocating a bathroom to the foyer for guests. We’re proud to have helped realize their dream home.
Before
After
Home 8: Pool House
CLAY dcc
173 Green Hedge Court
This contemporary pool house features copper, thermally modified ash siding, and clean architectural lines. A circular seating area invites relaxation, while a large patio door fills the space with light and warmth. The interior is designed for comfort, function and includes a Murphy bed, full bathroom, and kitchenette—perfect for entertaining or enjoying a private retreat.
Before
After
Home 9: Kitchen Renovation
DUO Building Ltd.
909 Cutross Avenue
This redesigned kitchen and dining area emphasizes function, storage, and warmth. Rift-cut white oak cabinetry, black accents, and quartz waterfall countertops create visual interest. A coffee bar with full-depth counters and a sink enhances practicality. Display shelving in the pantry wall adds charm, blending elegance with everyday usability throughout.
Before
After
Home 10: Ground Floor Renovation; Kitchen, Addition
CLAY dcc
1648 Jubilee Drive
Designed with a family of four in mind, this transformed home now features a spacious, light-filled layout with a custom kitchen, mudroom, and office. A rear addition and 12′ patio door create seamless indoor-outdoor flow—perfect for everyday moments and entertaining. This renovation showcases smart planning, thoughtful details, and elevated functionality.
Thank you to Our 2025-26 Renovators' Council and parade of Renovations' Sponsors
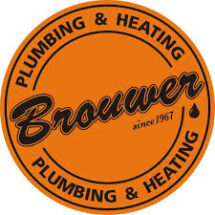
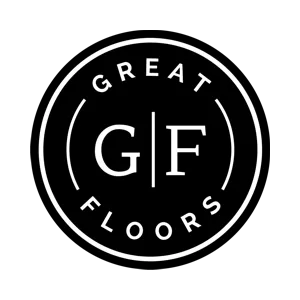




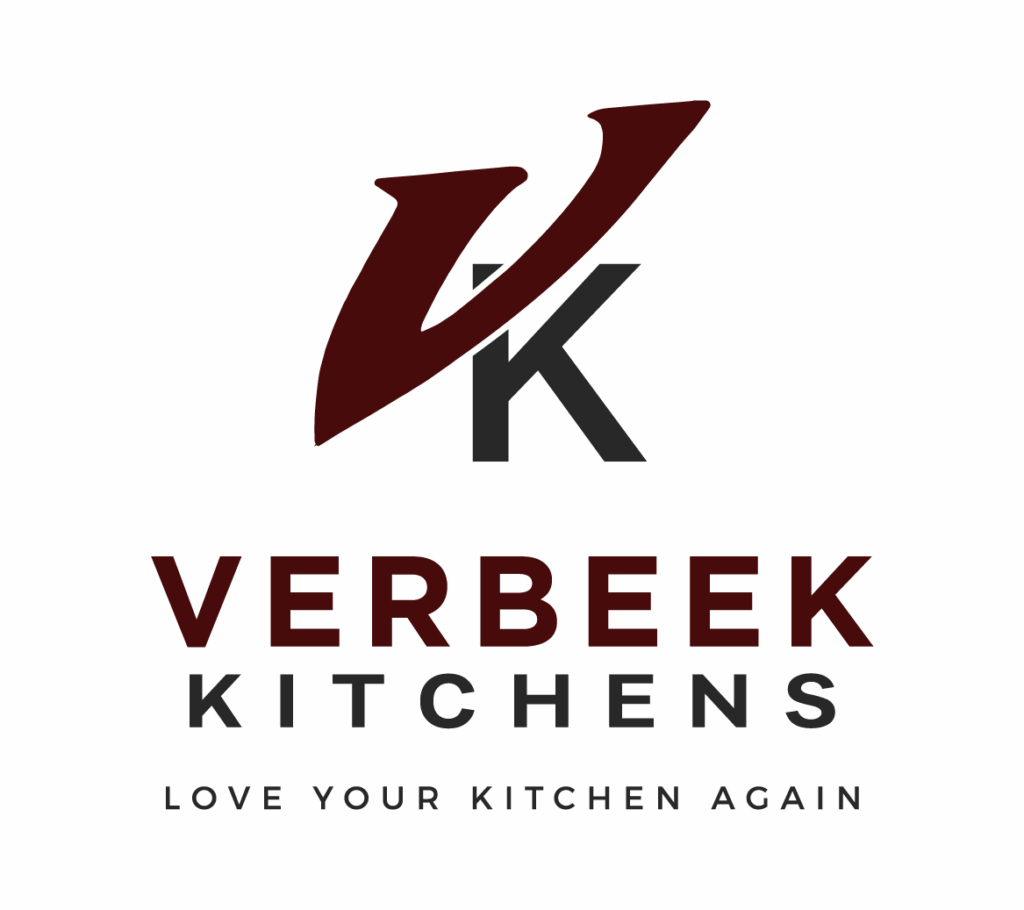
Support The Parade
Parade proceeds are shared local charities including Threads of Life, a Canadian registered charity dedicated to supporting families after a workplace fatality, life-altering injury or occupational disease, our 2023, 2024 and 2025 partner.
The Parade is an excellent way to showcase some of our renovator members but also provides a fantastic opportunity to share your brand through sponsorship!
Consider sponsoring the parade and other Renovators’ Council initiatives.
Ready to find a pro?
Visit our Member Directory to search for renovators who can help with installations, specific room renovations, electrical, mechanical, heating and plumbing repair and full home renovations.

